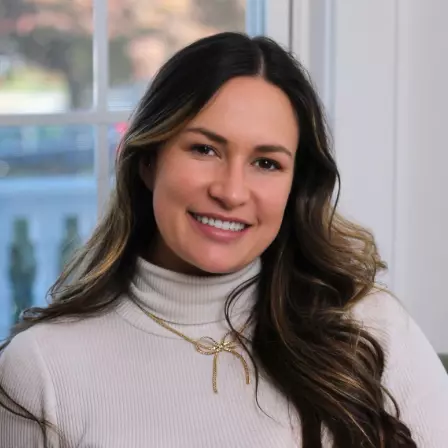
2 Beds
3.5 Baths
2 Beds
3.5 Baths
Key Details
Property Type Townhouse
Sub Type Townhouse-Interior
Listing Status Active
Purchase Type For Sale
Subdivision The Woods At Garwood
MLS Listing ID 3901864
Style Townhouse-Interior, Multi Floor Unit
Bedrooms 2
Full Baths 3
Half Baths 1
HOA Fees $390/mo
HOA Y/N Yes
Year Built 2024
Annual Tax Amount $17,900
Tax Year 2024
Property Description
Location
State NJ
County Union
Rooms
Family Room 24x17
Master Bathroom Stall Shower
Master Bedroom Full Bath, Walk-In Closet
Dining Room Living/Dining Combo
Kitchen Breakfast Bar, Pantry, See Remarks
Interior
Interior Features BarDry, Elevator, AlrmFire, FireExtg, CeilHigh, SmokeDet
Heating Gas-Natural
Cooling 2 Units, Ceiling Fan, Central Air
Flooring Tile, Wood
Fireplaces Number 1
Fireplaces Type See Remarks
Heat Source Gas-Natural
Exterior
Exterior Feature ConcBrd, Stone
Parking Features Attached Garage, Oversize Garage
Garage Spaces 2.0
Utilities Available All Underground, Electric, Gas-Natural
Roof Type Composition Shingle
Building
Sewer Public Sewer, Sewer Charge Extra
Water Water Charge Extra
Architectural Style Townhouse-Interior, Multi Floor Unit
Others
Senior Community Yes
Ownership Fee Simple


"My job is to find and attract mastery-based agents to the office, protect the culture, and make sure everyone is happy! "






